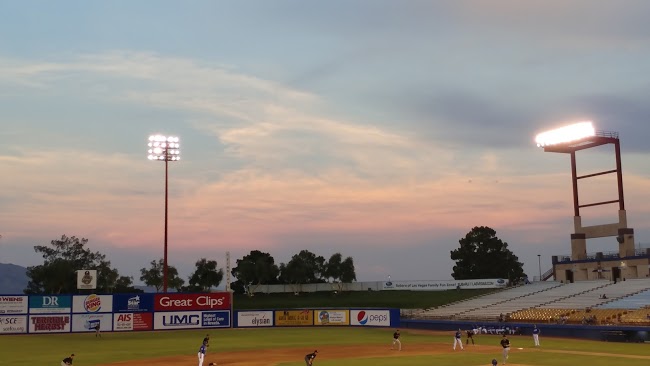Venue Information
Cashman Center was designed with three goals: convenience, workability and versatility. You'll not only find ample square footage, but will also discover that every square foot of Cashman Center was created to make your job as a meeting planner or exhibitor easier. Cashman Center consists of two major components: two flexible exhibit halls totaling 98,100 square feet of meeting space with 14 meeting rooms, and a 1,898-seat theater. Each of these facilities can be used independently, or combined to suit your specific requirements. That means you only use what you need, thus reducing your costs.
Upcoming Events (0)

